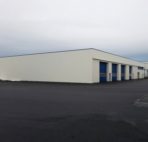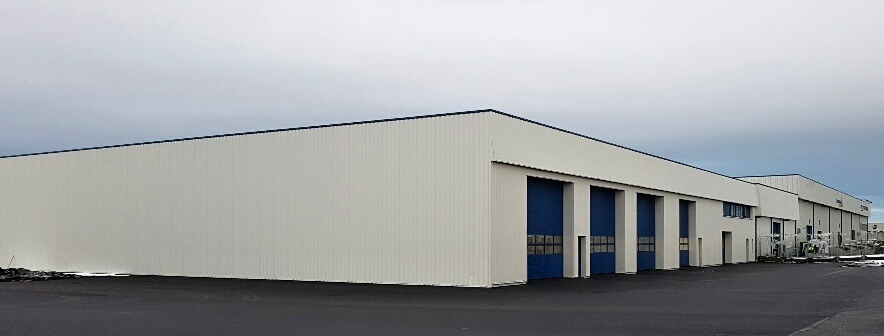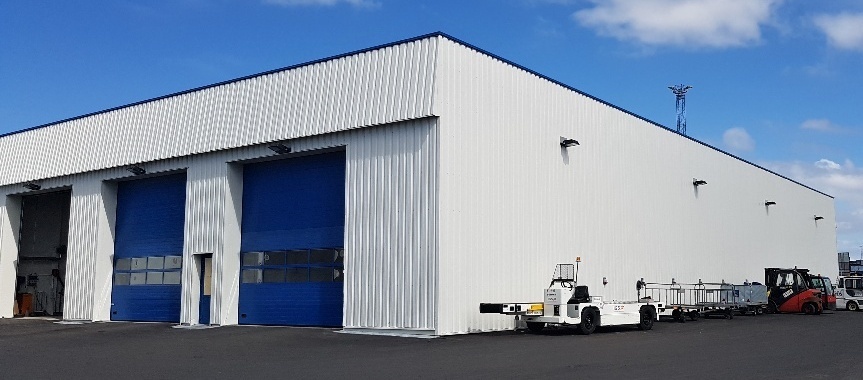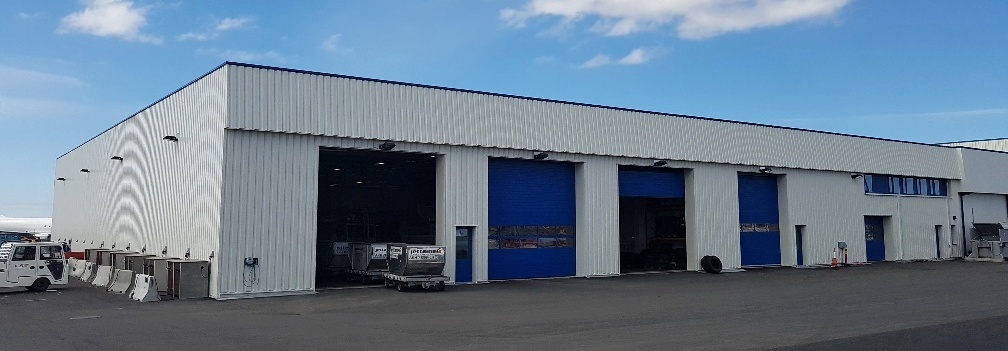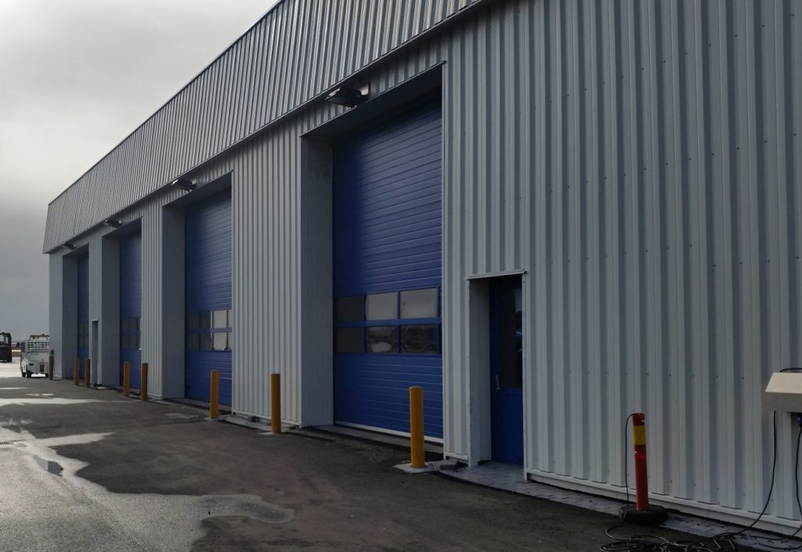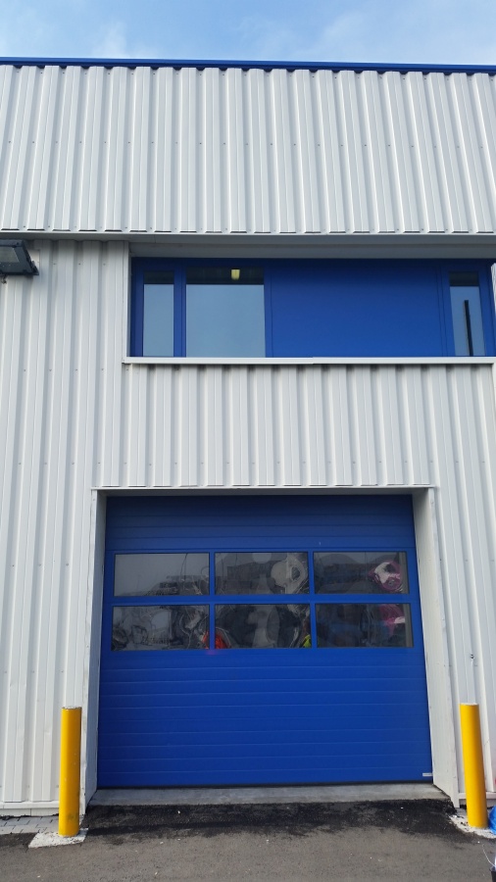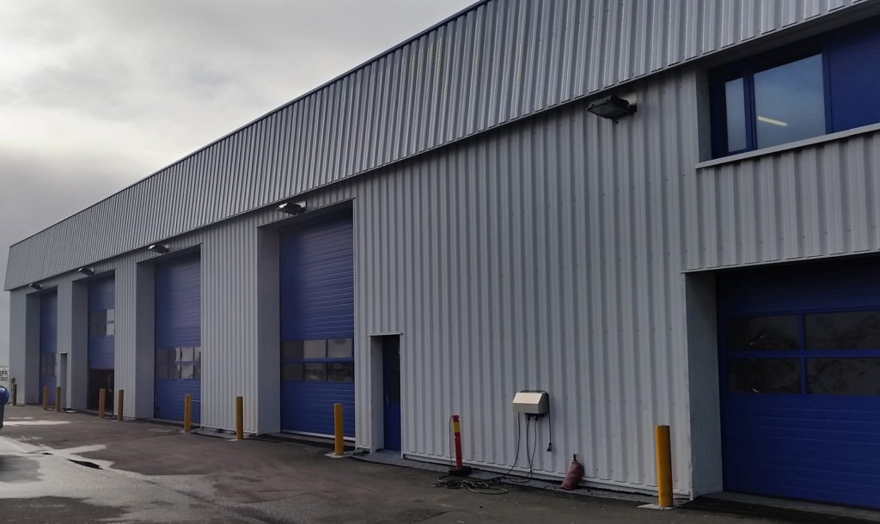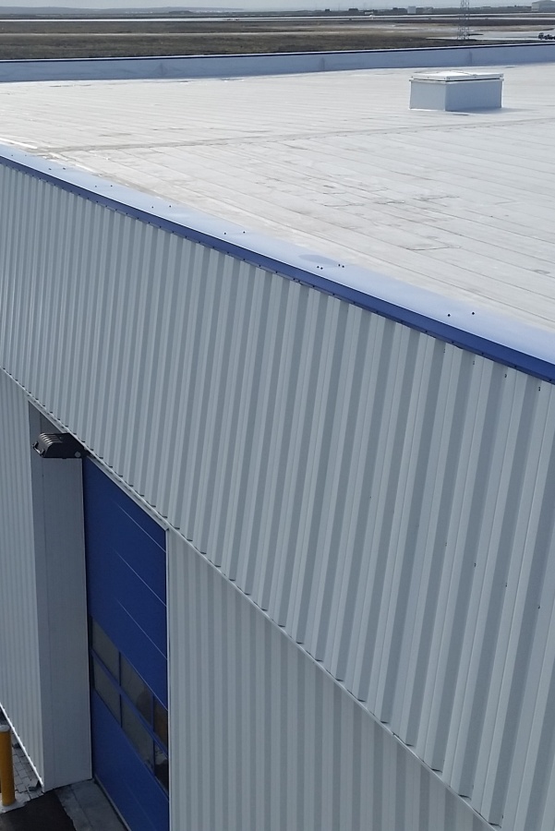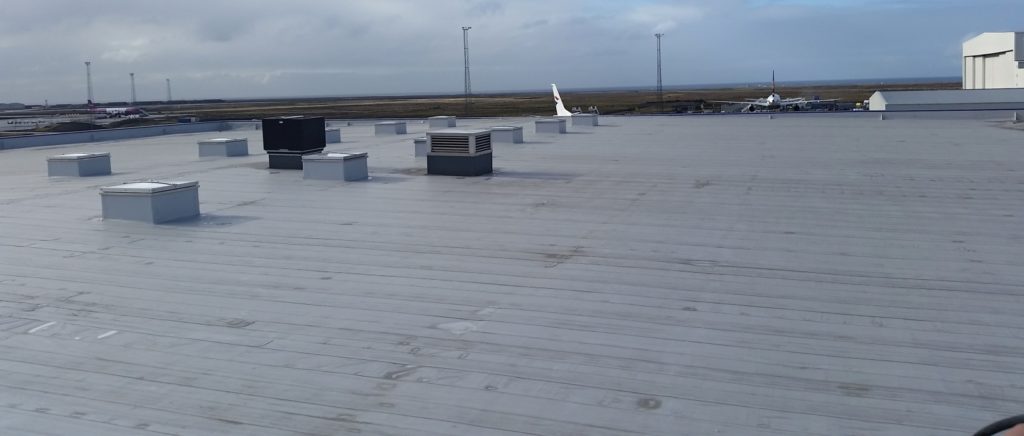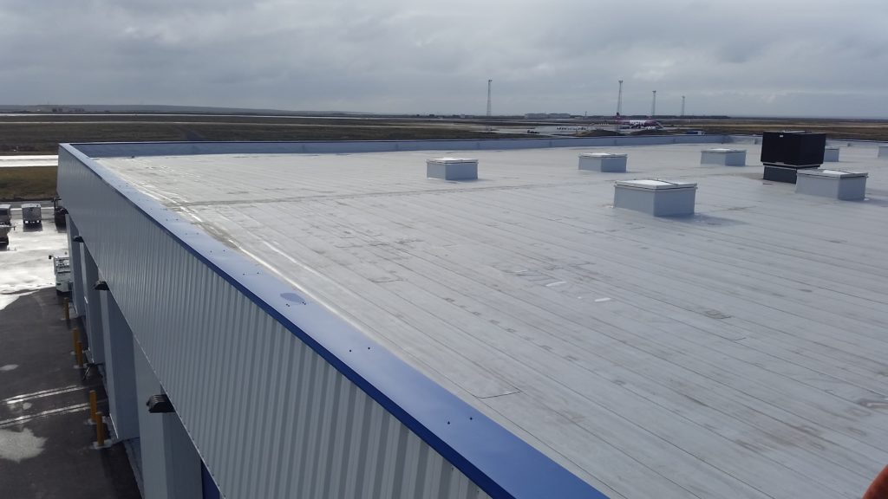The new building of the total area of 2500 sqm has been designed as an extension of the line of the existing ones, which serve as headquarters, warehouse and technical space for IGS company.
The scope of work consists of design, delivery & installation of main and secondary steel structure, internal mezzanine floor, which together with the surrounding building structure was additionally protected by fire pain to achieve a capacity of R60. External cladding consists a sandwich set of composite panel and corrugated sheets to obtain required thermal insulation and echo free radar surface. Build up roof with PVC membrane, including heated gullies and emergency smoke hatches. We have supplied also the external doors and window with all periphery flashings and internal fire walls from the mineral wool core composite panels.
For further information please contact Global-MSI on telephone number +48 12 641 67 02 or by email poczta@global-msi.pl
 polski
polski  English
English  Deutsch
Deutsch 
